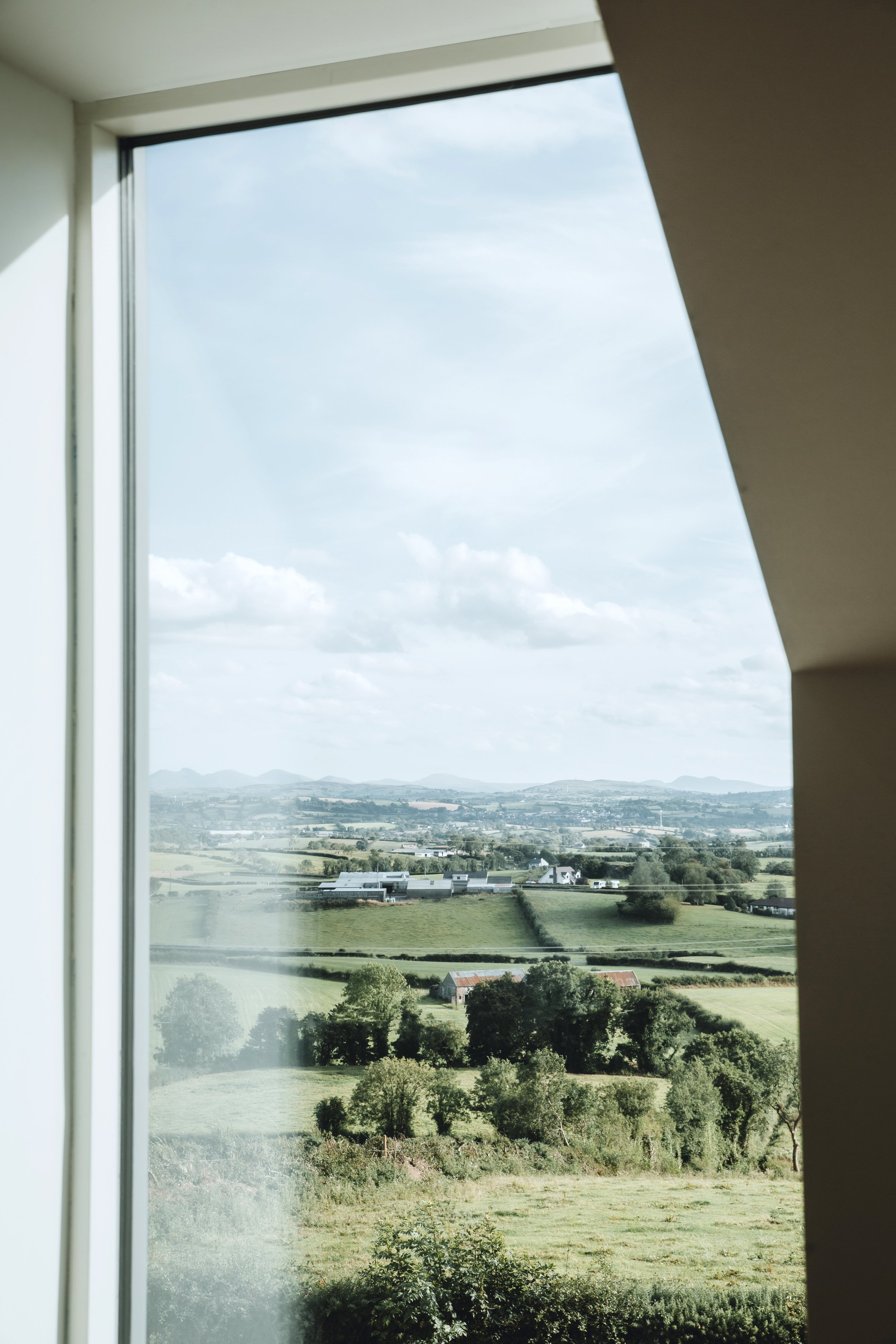Silver Bark, Edentrillick Hill
Edentrillick Hill was FourSeven’s second project, and for the second time won the Building and Architect of the Year award for Single House Building of the Year.
Clad homogeneously with Siberian larch that is weathering beautifully, this house is two connected buildings with a secluded courtyard between. Spread over 4,000 sq.ft., it comprises spacious open plan living areas, five bedrooms, a home office and a gym.
Access is either privately through a boot room and utility room, or from the main entrance reception room. Central to the front part of the house is a carefully considered open-plan kitchen with coffee bar connecting with expansive dining and sunken family living areas.
Stairs lead up to the principal bedroom with its fitted dressing room and ensuite, and to a guest bedroom. Separate stairs to the rear part of the house access three bedrooms, a family bathroom and a secluded den for children’s study or entertaining friends.
Contemporary in its energy performance as well as its appearance, the insulation of this house is extraordinary, and it has triple-glazed windows throughout. With its mechanical ventilation system recovering heat from air extracted from all the rooms, it is extremely efficient and provides a healthy and comfortable living environment.
This house features on the front page of the current edition of the Royal Society of Ulster Architects’ magazine and inside receives an extremely complimentary review.




















